In today's article, we'll go over some small bathroom ideas that will hopefully help out with your small bathroom remodel! We'll do an overview of the remodel process and I'll share information about the products used to help create this space. ! I hope you get a few small bathroom ideas and small bathroom inspiration in this article!
Please note, affiliate links are used in this article. If you do purchase a product on Amazon or elsewhere and first click on one of the links, we will get a small commission which will help support more projects to be shown on our website. Thank you for your support!

Britt and I purchased a fixer upper home out in the foothills of the rocky mountains. We absolutely love the property, but the 1979 split level home that came on it has been some work.
Full Youtube Video
Small Master Bathroom Ideas
The master bedroom originally had a very dated bathroom connected to it. To say it nicely, there was a lot of room for improvement. Since we had a small space to begin with, we knew it would need to be as efficient as possible for both of our needs.
We brainstormed some of the special features we wanted for the bathroom and what would make it feel luxurious. The top small bathroom ideas on our list for making it luxurious were the following.
- Shower Speaker – ( Polk in ceiling stereo speaker )
– Connected to an Echo Dot so you can use voice control - Small Amp to power speaker – ( Amp )
- Heated Flooring – Heat Cable and Thermostat Kit , Ditra Heat Mat
– I used 240V, but there are 120V options - Luxury Rain Shower – Large shower head and handheld wand
- Pipe and Wood Shelves
- Glass shower door for small spaces
- Large 24×36 mirror
- Bathroom vanity light fixture
Other big purchases for this project
- 38″ x 38″ Schluter Shower Pan Kit – Can be cut down to any size
- Pre-made Shower Niche
- Woodford B0500 Compact toilet – Great for small bathrooms
- 4×12 White Subway Tile ( Purchased at my local Lowes )
- 6×24 French Gray Wood Grain Floor Tile ( Purchased at my local Lowes )
- Delfino Stone Arctic Topax 12″ x 12″ pebble tile
- Exhaust Fan
Small bathroom demolition
I started the project my taking out the old light blue fiberglass shower. I used a reciprocating saw for this process. We rented a dumpster from our local garbage company to get rid of old drywall, shower wall, flooring, and the vanity.

We got down to the studs for the shower area of the bathroom.

Converting to pex piping
We converted the old copper piping to pex pipe. To convert the pipe, we used Pex Sharkbite fittings.

Moving the drain
I had to move the shower drain a few inches to center it in the shower. The overall shower area is about 34 inches by 34 inches after the tile has been added.

Wall board
We attached cement board to the studs. Many people are now doing green board ( green drywall that is mold proof ). They will then coat it with a product like Redgard. Or, you could cover it with a Schluter membrane.
We used cement board and were planning to roll RedGard over it. However, our shower pan kit came with the Schluter membrane, so we ended up using that instead. If I did this over again, I think I'd prefer to use the green drywall since it is easier to work with.
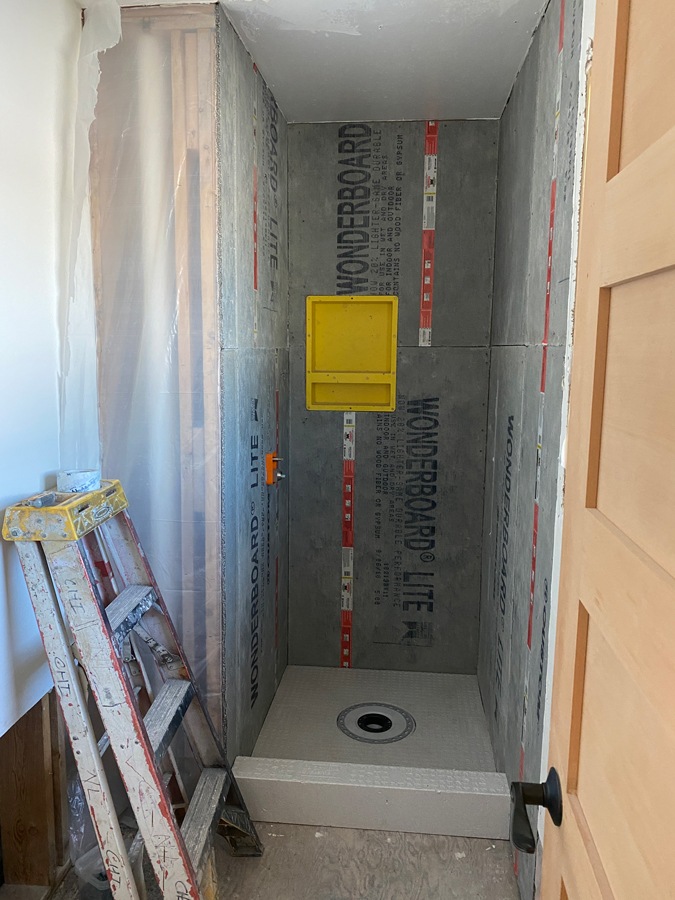
Shower pan and curb
I originally planned to build the shower pan using mortar. This is a couple day process from start to finish, and is an art. If you are an average DIY'er, you can save yourself a headache and tons of time by getting a kit. Simply order a Schluter shower kit. Yes, they are an investment, but it is an investment that will protect your shower from leaking and it is easy to install. You would most likely pay a plumber this much or more just to install a mortar pan.
For about $350, this kit was well worth it for me. Simply cut the foam curb and pan to size. It is pre-sloped and ready to go! I would highly recommend using the Schluter shower kit as one of my top small bathroom ideas for your renovation.
Wiring the small bathroom
The original bathroom had 1 light, no exhaust fan, and 2 plugins that needed moving. I originally had a 240v baseboard heating unit to heat the small space. As for wiring, if you have experience and are comfortable with wiring, then it is something that can be done by a DIY'er. But if you do not have experience, simply hire an electrician. Before doing any wiring, always turn off the circuits at your breaker panel.
I added a new 4 gang box so we could add some new lights. One switch is for the new bathroom vanity light, one is for the 4 inch LED can light in the shower, one is for the bathroom fan, and the last is for the bathroom fan light. There are two GFCI outlets in the room. The metal box is for the 240v wire coming into the room for the heat. The heating element source is then run through the conduit to the floor.

Small bathroom vanity idea
Our bathroom vanity's width could be a maximum of 36 inches which is a pretty common size. However, the depth of the vanity could only be about 18-19 inches. This really limits you! While I plan to build a custom vanity at some point, we just wanted to buy a vanity so we'd have one. We found a vanity at Home Depot that was pretty affordable! It came with the sink, but we purchased a faucet separately. It isn't real heavy duty, but works fine.

Drywall
I used drywall to cover the wall back up. I taped and mudded the seams. After that, I used a 12 inch pool trowel to give the wall texture. I like the look of this, plus it helps hide imperfections if you are more of a novice in drywalling.

Paint
Once the texturing was finished, Britt and I painted the walls and ceiling. We used a semi-gloss white ceiling paint to protect the ceiling. For the walls, we used a white satin paint from Sherwin Williams named Alabaster. However, we ended up painting it a different color later since we needed some more contrast.

Window
As for the window, this is an aluminum clad wooden window I got from Jeldwen. It is a single panel window, with wood on the inside. We put this Jeldwen Siteline window in earlier in the remodel while we were doing the siding for the home. The window provides great ventilation in the warmer months, and excellent lighting all year round.
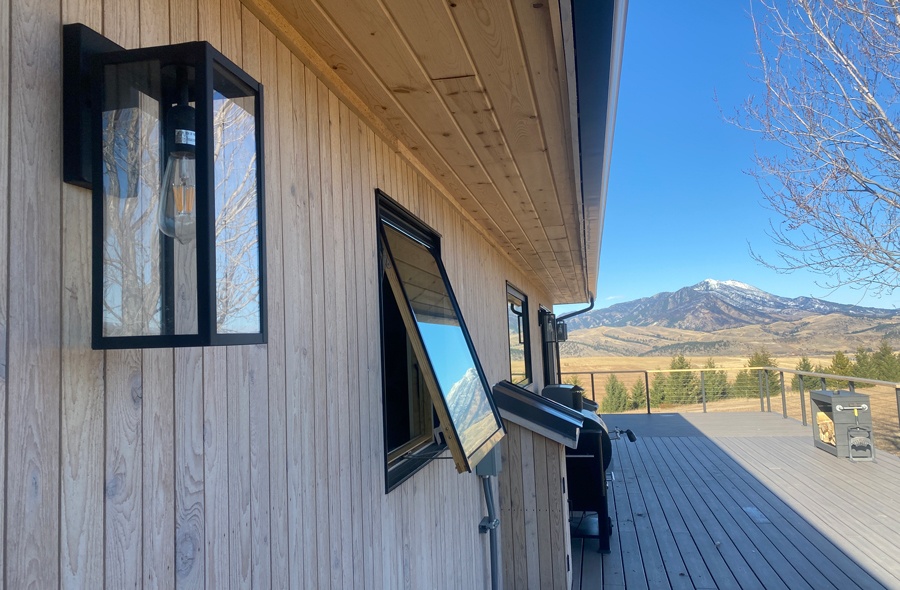
Shower speaker and light
We put a wet rated 4″ LED can light in the shower. We love having extra light, and it is something we will be adding in the remaining 2 bathrooms of the home. The shower speaker is another one of our favorite small bathroom ideas. This is a 6.5″ Polk Stereo Speaker that sounds absolutely great. It has both a right and left channel in one speaker. You will need to run two in-wall wires through the wall to your amp. So there will be 2 red wires and 2 black wires total.

I powered the speaker using a mini amp. An Amazon echo is hooked up to the speaker. The amp and echo are stored inside the bathroom vanity. I bought a speaker outlet on amazon, along with banana plugs.

Switches
As mentioned, there are three separate lights that are controlled by three of the switches. The fourth switch has a built in timer for the fan. That way, the fan will automatically turn off after 5, 10, 15, 20, or 30 minutes. It does a great job removing moisture from the room. If you are installing a new exhaust fan, make sure to get a venting kit to vent it out the side or roof of the home.

Waterproofing
The Schluter kit I ordered came with a wall membrane, so I used thinset to adhere this to the wall. Many people will use RedGard or a similar product instead of a Schluter-Kerdi membrane. I feel like rolling on RedGard would be a little easier for a DIY'er.
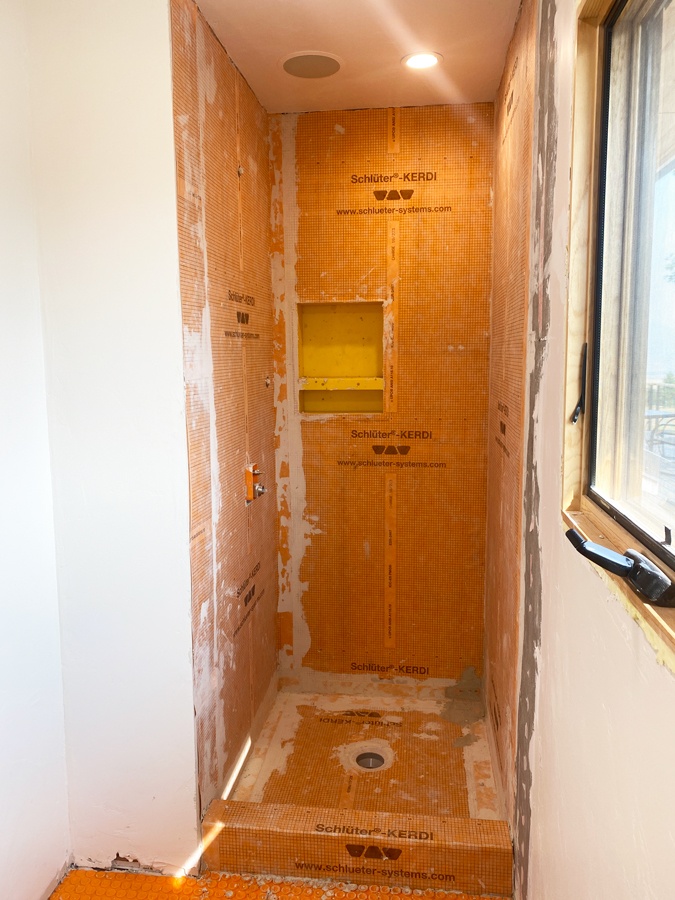
Floor heat
I installed floor heat for the bathroom using a Ditra heat uncoupling membrane and electric radiant floor heating by Warming Systems. There are cable versions for both 120v and 240v systems, so first determine what you have wired to the bathroom area. I called the Warming Systems company to ask if I could pair their cable with the Ditra membrane, and they ensured me I could. The cable is available in various lengths, and can't be cut.
Unfortunately, I ordered more square feet than needed, but Warming systems told me how I could configure the cable a little closer together than recommended in the instructions. They also said it can be run into the shower, and so I did this. I wasn't planning to do a heated shower floor, but it's kind of nice and works great. Heat should not go under the toilet or vanity area. The Warming Systems heating cable is much cheaper than the Schluter cable, and still had great reviews.
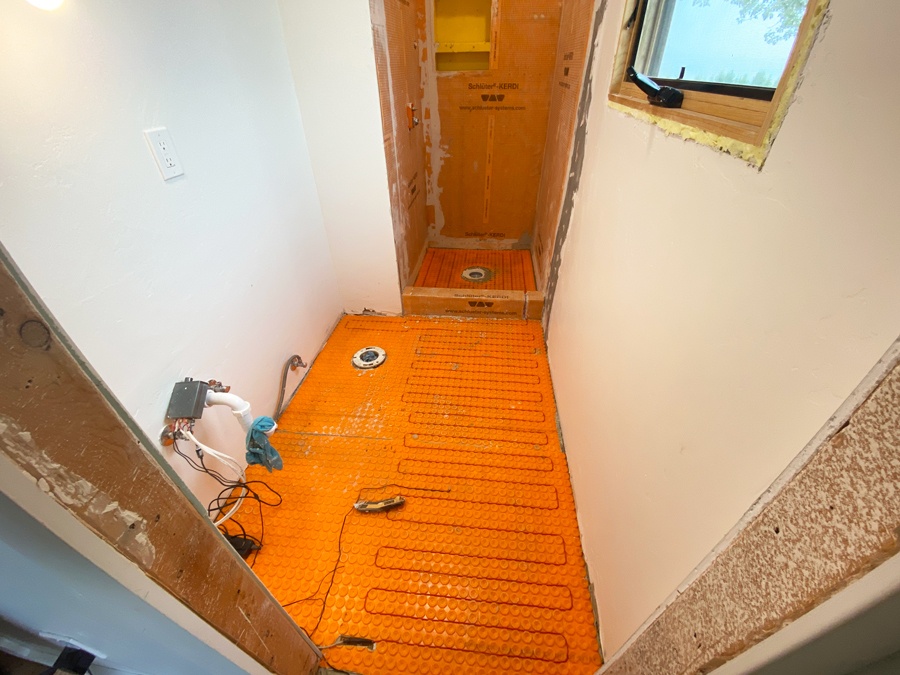
Tiling
I used a 6 inch by 24 inch wood grain tile from lowes named French Gray. It has nice variation and mostly grays, but does have some brown hues. It can pull off a modern or rustic look in my opinion. The heat cable was embedded in thinset prior to being tiled over. If not using Schluter brand thinset, to the best of my knowledge the company recommends using an unmodified thinset mortar to apply most of their system.
Bathroom floor tile spacing
I used 3/16 inch spacers for the tile and pewter colored sanded grout. Levelers were used to help level each tile. They worked alright and did the job, but for future tiling jobs I will be using Spin Doctor levelers.

Small toilet for a small bathroom
I grouted the tile with the pewter sanded ground. Once it dried, I sealed the grout. Next, the Woodbridge compact toilet was installed. It is only about 24 inches deep instead of 28 inches or so like a normal toilet. The bowl is slightly smaller, but not really noticeable. The reservoir is basically where the room is saved since it is more shallow.

Bathroom vanity for a small bathroom
We purchased this vanity from Home Depot. It is only about 18 inches deep and so it fits the small space. I purchased new handles and a faucet for it as well. If placing it against the wall on the left or right side, the drawer face goes all the way to the side, so if door trim is in the way, you'll need to build out the wall or figure out a spacer of some sort.
Bathroom vanity light
We found this bathroom vanity light on Amazon and absolutely love it. In addition, we picked up some LED edison bulbs for it.
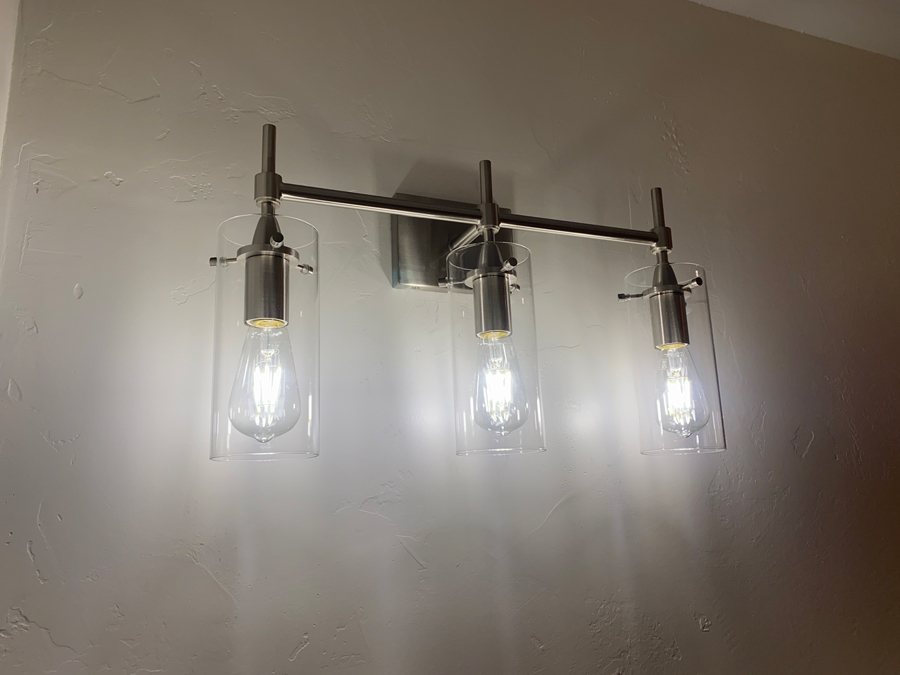
Shower floor tile
Britt and I picked out a stone tile from Lowes that came on 12″ by 12″ mats. It was easy to install and we were really happy with it. There are descent sized gaps between some of the stones, so we decided to use a Mapei sanded grout in the silver color. We also thought about doing the square shaped tile below, but ended up on the stones.

I did dry fit the tile before using mortar to attach it to the shower pan. The 12″ mats fit together nicely. I filled in areas around the perimeter and shower drain with stones I removed from an extra mat. I'd cut the stones on the tile saw to fit against the wall. We found another tile at Lowes to use in the shelf nook.

DIY shower curb
I used subway tile for the shower curb. Schluter L angle tile edge trim in satin nickel was used to give the curb a clean finish. The curb should angle slightly into the shower so water will run back into the shower.

Tiling the wall
The next step was to tile the wall. I used a Bosch laser level to ensure I kept straight lines throughout the tiling job. For the first row, I cut the bottom of the tiles so they followed the slope of the shower.

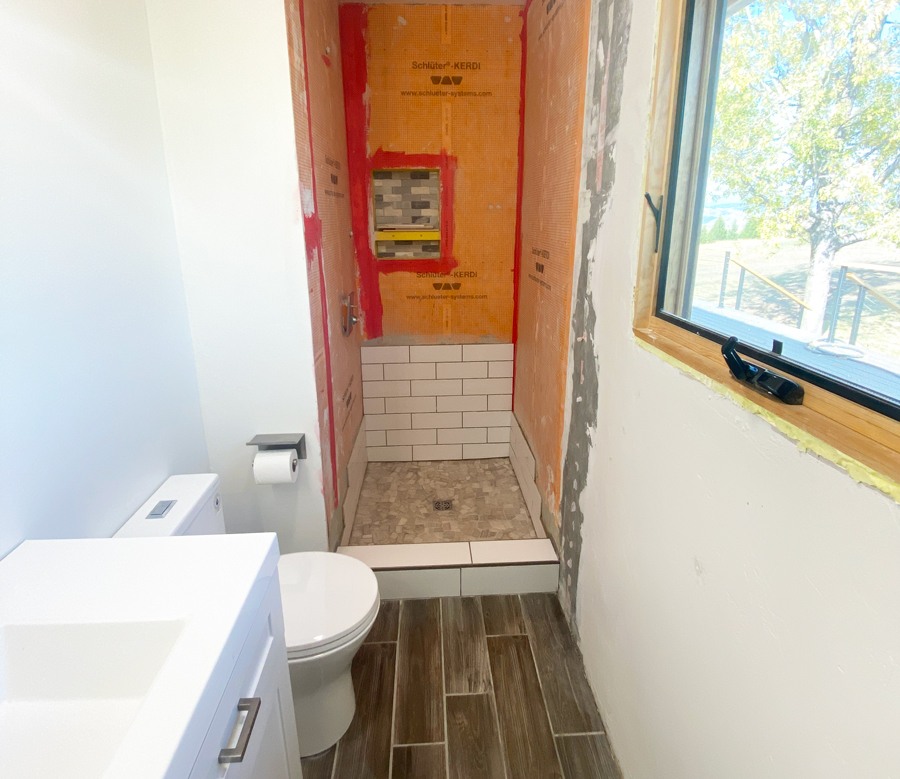
I mixed the thinset outside in a 5 gallon bucket. The tiles were all cut outside using my 7 inch sliding Ridgid wet saw. I did the back wall first to help hide the corner seams.
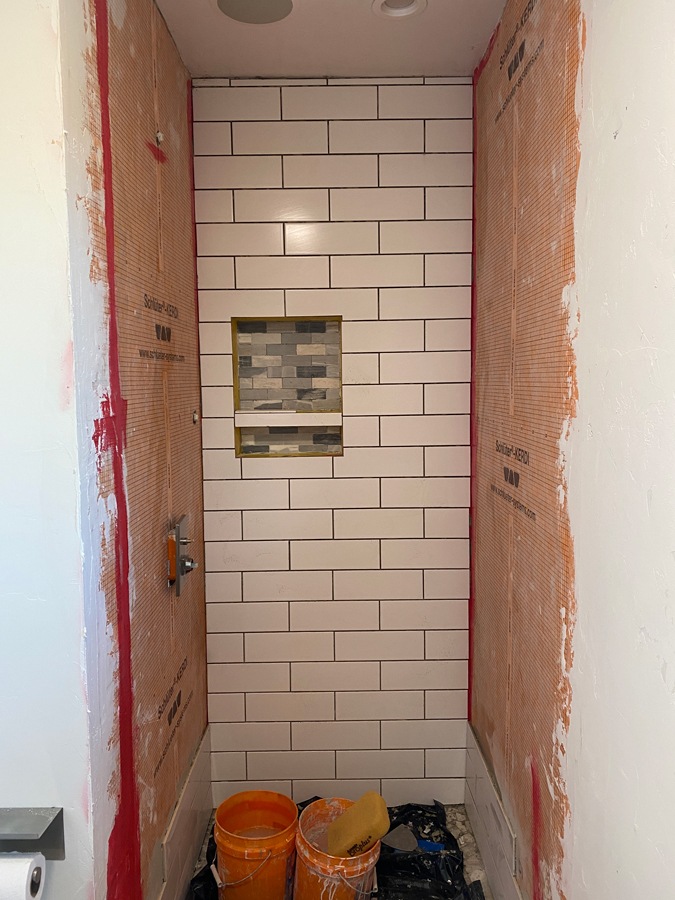


Tiling is a very tedious job and takes a lot of time. Stick with it though, your end results will be worth all the hard work. 1/8 inch spacers were used between the 4×12 white subway tile. I like to use the wedge style tile spacers. They come in handy if your line gets off and you need to cheat it up or down a bit. They can act like shims if needed.
I also tiled the nook area.

Grout
I used Mapei silver sanded grout. I'd recommend against using their premium version because it sets up too fast. Use a grout that will give you plenty of working time. Here I am wiping off remaining grout haze with a damp sponge.
I also used the schluter edging around the nook. I mitered each cut at 45 degrees and used thinset to set it in place. You'll want the shelf tile to slant slightly into the shower so water does not collect on the shelf.

Fresh coat of paint
We decided the room needed a little more color. Britt and I painted the room with light french gray paint by Sherwin Williams. We love how it turned out.

Vanity drawer organization
Britt found some clear plastic storage containers to help organize each drawer in the vanity. We bought a simple faucet for the vanity.
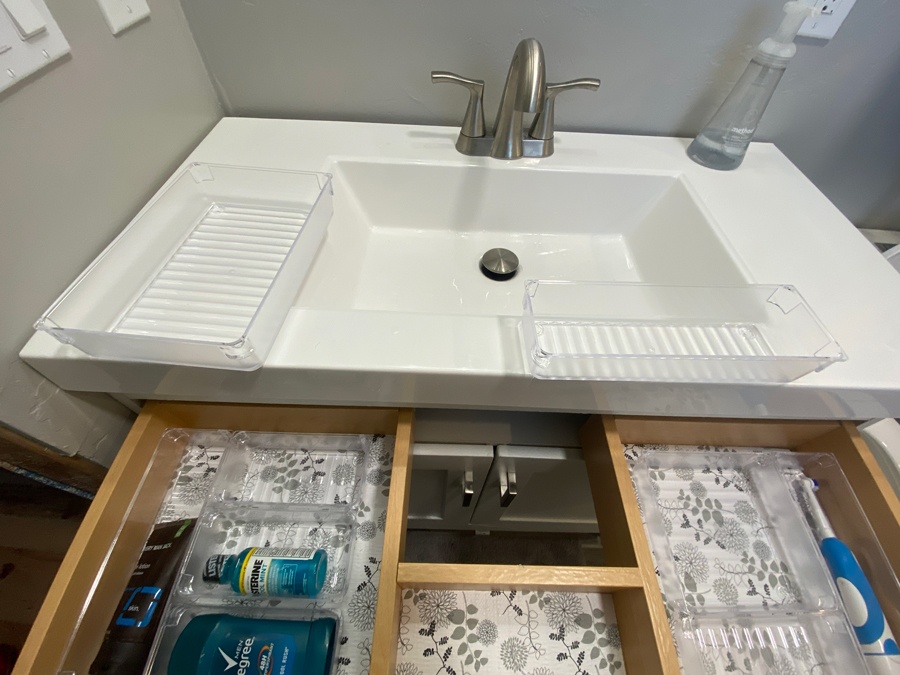
Glass shower door
Because of the very limited space, we looked into some unique options for doors. I had ordered it before the toilet, so I just wasn't sure if a normal full door would work. This bi-fold door works fine, but I had to add a splash guard after it was installed because some water was splashing out onto the wall. The shower is exactly 34 inches wide, and so it turns out I could have bought the 33 1/2 inch bi-fold door. I was just worried that it would be too tight, but it would have been fine. Instead, I have this 29 1/2 inch door and so there is a larger area for splashing to occur. With the splash guard it works fine. But if I were to do it over again I would order a larger door.

Some final thoughts
This bathroom project was a lot of work, but so worth it in the end. We love the finished project and feel that the next bathroom remodel will be so much easier and faster with all our experience! I'm glad I did the whole project from start to finish and was able to save so much money doing it ourselves.

Thanks for reading!
Thanks so much for taking the time to go through this post and to see the overall process we took for our renovation. I hope it give you a few small bathroom ideas to help with your renovation 🙂 I'd love to hear how your renovation went or is currently going. Please share below! Best of luck and take care. – Pete


